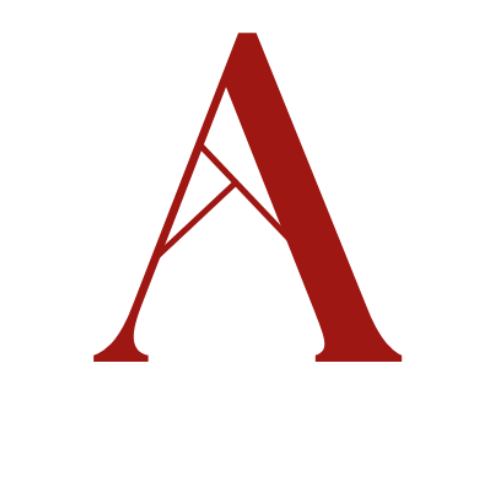

1043 W Placita Quieta Save Request In-Person Tour Request Virtual Tour
Green Valley,AZ 85622
Key Details
Sold Price $755,0001.6%
Property Type Single Family Home
Sub Type Single Family Residence
Listing Status Sold
Purchase Type For Sale
Square Footage 2,504 sqft
Price per Sqft $301
Subdivision Solar Del Viejo (1-81)
MLS Listing ID 22502008
Sold Date
Style Santa Fe
Bedrooms 2
Full Baths 2
Half Baths 1
HOA Fees $99/mo
HOA Y/N Yes
Year Built 2007
Annual Tax Amount $4,976
Tax Year 2024
Lot Size 0.911 Acres
Acres 0.91
Property Sub-Type Single Family Residence
Property Description
Perched majestically atop a serene hill, this astounding home spans nearly an acre of pristine land, offering breathtaking views that stretch out in every direction. As you step through the grand solid wood door, you're welcomed into an expansive great room that showcases a stunning wall of glass, inviting the beauty of the outdoors in and flooding the space with natural light. The room is further enhanced by a charming Kiva-style fireplace, providing a cozy focal point and infusing the space with a warm, southwestern ambiance. Adjacent to the great room, the traditional dining room exudes elegance with its ornate post and beam architecture and classic tile ceiling, softly illuminated by backlit lighting that enhances the intricate details of the decor. The heart of the home, the dream
Location
State AZ
County Pima
Community Alamos Estates
Area Green Valley Southwest
Zoning Green Valley - CR1
Rooms
Other Rooms Den
Guest Accommodations None
Dining Room Dining Area
Kitchen Gas Cooktop
Interior
Interior Features Ceiling Fan(s),Dual Pane Windows,Exposed Beams,Foyer,High Ceilings 9+,Split Bedroom Plan,Storage,Walk In Closet(s)
Hot Water Natural Gas
Heating Forced Air,Natural Gas
Cooling Central Air
Flooring Carpet,Ceramic Tile
Fireplaces Number 1
Fireplaces Type Gas
Fireplace N
Laundry Dryer,Laundry Room,Washer
Exterior
Exterior Feature Courtyard,See Remarks
Parking Features Attached Garage Cabinets,Attached Garage/Carport,Electric Door Opener,Extended Length,Separate Storage Area
Garage Spaces 2.0
Fence Masonry,Stucco Finish
Pool None
Community Features Gated,Paved Street
View Mountains,Panoramic,Sunrise
Roof Type Built-Up
Accessibility Door Levers,Wide Hallways
Road Frontage Paved
Private Pool No
Building
Lot Description Borders Common Area,East/West Exposure,Elevated Lot,North/South Exposure
Story One
Sewer Septic
Water Water Company
Level or Stories One
Schools
Elementary Schools Continental
Middle Schools Continental
High Schools Optional
School District Continental Elementary School District #39
Others
Senior Community No
Acceptable Financing Cash,Conventional,Submit
Horse Property No
Listing Terms Cash,Conventional,Submit
Special Listing Condition None