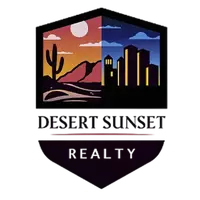For more information regarding the value of a property, please contact us for a free consultation.
Key Details
Sold Price $537,500
Property Type Single Family Home
Sub Type Single Family Residence
Listing Status Sold
Purchase Type For Sale
Square Footage 1,916 sqft
Price per Sqft $280
Subdivision Viewpointe At Vistoso Trails
MLS Listing ID 22422026
Sold Date 10/16/24
Style Contemporary
Bedrooms 3
Full Baths 2
Half Baths 1
HOA Y/N Yes
Year Built 2018
Annual Tax Amount $4,297
Tax Year 2023
Lot Size 5,082 Sqft
Acres 0.12
Property Sub-Type Single Family Residence
Property Description
Welcome to your dream home! This meticulously upgraded property boasts a myriad of luxurious features, ensuring comfort and convenience at every turn. Step inside to discover a gourmet kitchen equipped with Energy Star stainless steel appliances, including a gas stove top with a sleek exhaust hood and ample storage space. Under cabinet lights and three pendant lights over the island illuminate the culinary space, while decora light switches add a modern touch throughout.Relax in the deep soaking tub or enjoy the dual sinks in both full bathrooms, adorned with upgraded burnished bronze hardware. With executive height countertops, upgraded cabinets with crown molding, and a stylish kitchen backsplash, every detail exudes elegance. The 10-foot ceilings and 8-foot doors create an
Location
State AZ
County Pima
Community Rancho Vistoso-Stone Canyon
Area Northwest
Zoning Oro Valley - PAD
Rooms
Dining Room Breakfast Bar, Dining Area
Kitchen Energy Star Qualified Dishwasher, Energy Star Qualified Refrigerator, Energy Star Qualified Stove, Exhaust Fan, Garbage Disposal, Gas Range, Island, Microwave
Interior
Interior Features Ceiling Fan(s), Dual Pane Windows, Foyer, High Ceilings 9+, Low Emissivity Windows, Primary Downstairs, Split Bedroom Plan, Walk In Closet(s)
Hot Water Natural Gas
Heating Forced Air
Cooling Central Air
Flooring Carpet, Ceramic Tile
Fireplaces Type None
Fireplace N
Laundry Laundry Closet, Laundry Room, Sink, Storage
Exterior
Exterior Feature Native Plants
Parking Features Electric Door Opener
Garage Spaces 2.0
Fence Block
Community Features Athletic Facilities, Basketball Court, Historic, Jogging/Bike Path, Paved Street, Tennis Courts, Walking Trail
View Desert
Roof Type Tile
Accessibility Door Levers
Road Frontage Paved
Private Pool No
Building
Lot Description Subdivided
Story One
Sewer Connected
Water City
Level or Stories One
Schools
Elementary Schools Painted Sky
Middle Schools Wilson K-8
High Schools Ironwood Ridge
School District Amphitheater
Others
Senior Community No
Acceptable Financing Cash, Conventional, FHA, Submit
Horse Property No
Listing Terms Cash, Conventional, FHA, Submit
Special Listing Condition None
Read Less Info
Want to know what your home might be worth? Contact us for a FREE valuation!

Our team is ready to help you sell your home for the highest possible price ASAP

Copyright 2025 MLS of Southern Arizona
Bought with Golden Girls with SW Desert Homes, LLC




